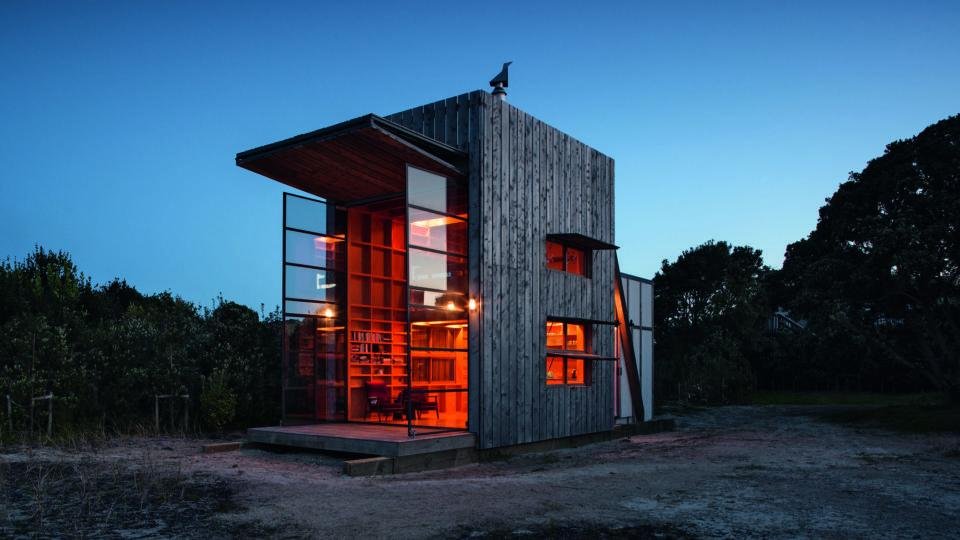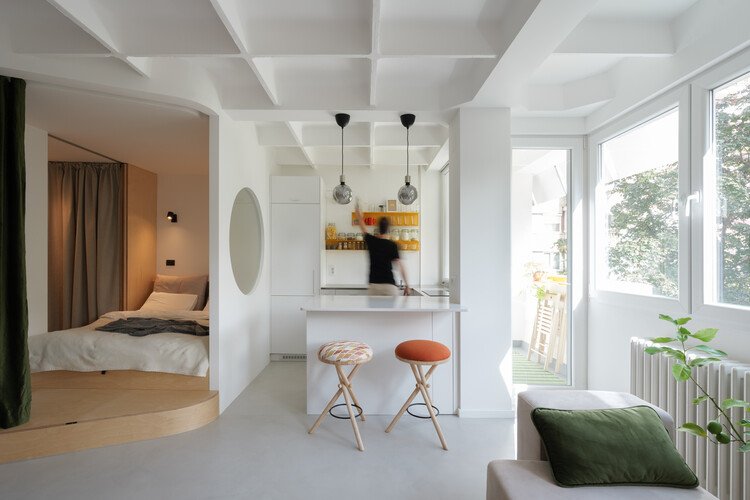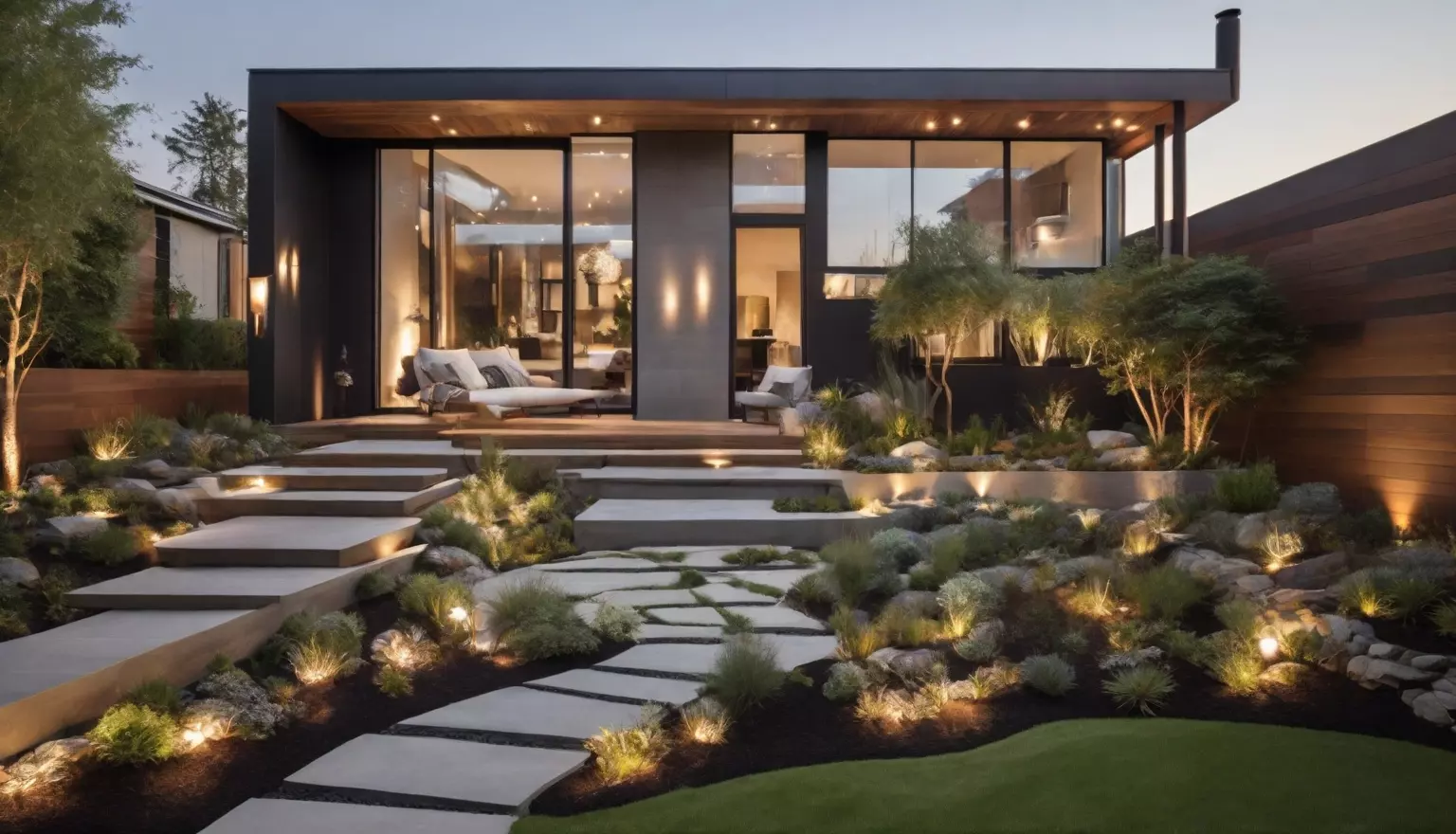Small spaces can be tricky to design, but architects have found smart solutions to make the most of every square foot. Whether you live in an apartment, a small house, or just need to maximize a single room, the right design can make a huge difference. In this article, we will explore the top designs architects recommend for small spaces. From clever layouts to innovative storage ideas, let’s dive into how you can transform a compact area into a functional and stylish home.

1. Open Floor Plans: Maximize Flow and Space
One of the top designs architects recommend for small spaces is the open floor plan. This design removes unnecessary walls to create a more spacious feel. In smaller homes, open spaces help to avoid a cramped, boxed-in feeling. By combining the living, dining, and kitchen areas, you can make the space feel larger and more connected.
Benefits of Open Floor Plans
- Improved Flow: Without walls to block the flow between rooms, you create a sense of freedom and movement.
- Larger Feel: Open spaces make rooms look bigger because the eyes have more room to roam. It tricks the brain into thinking the space is larger than it is.
- Flexible Use: You can use the space for multiple functions, such as dining and entertaining, without feeling restricted.
2. Multi-Functional Furniture: Smart and Practical
When designing small spaces, multi-functional furniture is a must. Architects recommend using pieces that serve more than one purpose. For example, a sofa that converts into a bed, or a coffee table with hidden storage. This type of furniture maximizes your space and helps you stay organized.
Types of Multi-Functional Furniture
- Sofa Beds: Great for living rooms or guest rooms, a sofa bed offers both seating and sleeping space in one.
- Storage Ottomans: These are perfect for storing items like blankets, books, or magazines, while also serving as additional seating.
- Wall-Mounted Desks: A desk that folds up against the wall can create a compact home office without taking up too much room.
3. Vertical Storage: Use Walls for More Space
In small spaces, you need to get creative with storage. Architects often recommend using vertical storage to free up floor space. By adding shelves, cabinets, or hooks on the walls, you can store things without cluttering the room.
Ideas for Vertical Storage
- Wall Shelves: Floating shelves or wall-mounted bookcases keep your items off the floor, making the room feel less crowded.
- High Cabinets: Install cabinets that go up to the ceiling. These can hold seasonal items or things you don’t need to access often.
- Pegboards: A pegboard can hold everything from kitchen utensils to office supplies, allowing you to keep your items organized and easy to reach.
4. Neutral Colors and Light Tones: Make Rooms Feel Bigger
Another key design idea for small spaces is using neutral colors and light tones. Bright colors reflect light, which makes a room feel more open and airy. Light shades of white, gray, or beige are perfect for walls, floors, and even furniture. Architects often recommend using these colors to create a calm, spacious atmosphere.
How Colors Affect Small Spaces
- Reflects Light: Lighter colors bounce light around the room, making it feel more open.
- Creates Harmony: Neutral colors create a seamless look that doesn’t overwhelm the space.
- Warmth and Balance: Lighter tones can make a room feel cozy without closing it in.
5. Mirrors: Add Depth and Light
Mirrors are an architect’s secret weapon when designing small spaces. A large mirror or multiple smaller mirrors can visually expand the room by reflecting light and creating depth. Placing mirrors strategically helps make the space feel larger and more inviting.
Benefits of Using Mirrors
- Increases Perception of Space: Mirrors reflect the room and light, giving the illusion of a larger space.
- Brightens Rooms: Reflecting natural light from windows or lamps can make a room brighter.
- Adds Style: Mirrors can serve as stylish décor while also being practical.
6. Hidden Storage: Keep It Tidy and Organized
One of the biggest challenges in small spaces is keeping everything organized without making the room feel cluttered. Architects suggest incorporating hidden storage options to keep the space tidy. Built-in cabinets, under-bed storage, or hidden compartments can help you store items without them being visible.
Ideas for Hidden Storage
- Under-Bed Storage: Many beds have space underneath for drawers or boxes, perfect for storing extra blankets or seasonal clothes.
- Built-In Cabinets: Custom cabinets can be designed to blend seamlessly with the walls, offering storage without taking up too much space.
- Hidden Kitchen Drawers: Kitchens can be tricky in small spaces, but hidden drawers or pull-out shelves can maximize storage without cluttering the room.
7. Natural Light: Bring the Outdoors In
Natural light can make a huge difference in how a space feels. Architects recommend maximizing the amount of natural light in small spaces by using large windows, glass doors, or even skylights. Natural light opens up the space and gives it a fresh, airy feel.
Ways to Maximize Natural Light
- Large Windows: If possible, increase the size of your windows to let in more light.
- Glass Doors: Sliding or French doors that lead to a balcony or garden can bring in more light while connecting the indoor and outdoor areas.
- Skylights: Skylights are a great way to bring in light without sacrificing wall space.
8. Minimalist Design: Keep It Simple
When working with small spaces, minimalist design is often the best approach. By focusing on the essentials and removing unnecessary items, you can create a clean and clutter-free space. Architects recommend keeping furniture simple and choosing pieces that serve a clear purpose.
Minimalist Design Tips
- Limit Decorations: Keep décor to a minimum to avoid overwhelming the space.
- Simple Furniture: Choose sleek, simple furniture that doesn’t take up too much space or dominate the room.
- Functional Layout: Arrange your furniture so that it maximizes flow and functionality while keeping the space open.
Conclusion: Maximize Your Small Space with Smart Design
In conclusion, the top designs architects recommend for small spaces focus on maximizing every square foot. By using open floor plans, multi-functional furniture, and vertical storage, you can make the most of your space. Neutral colors, mirrors, and natural light help make the room feel bigger, while hidden storage keeps things organized. With these design tips, even the smallest spaces can become stylish, functional, and comfortable. So, embrace these ideas to create your dream small space today!











